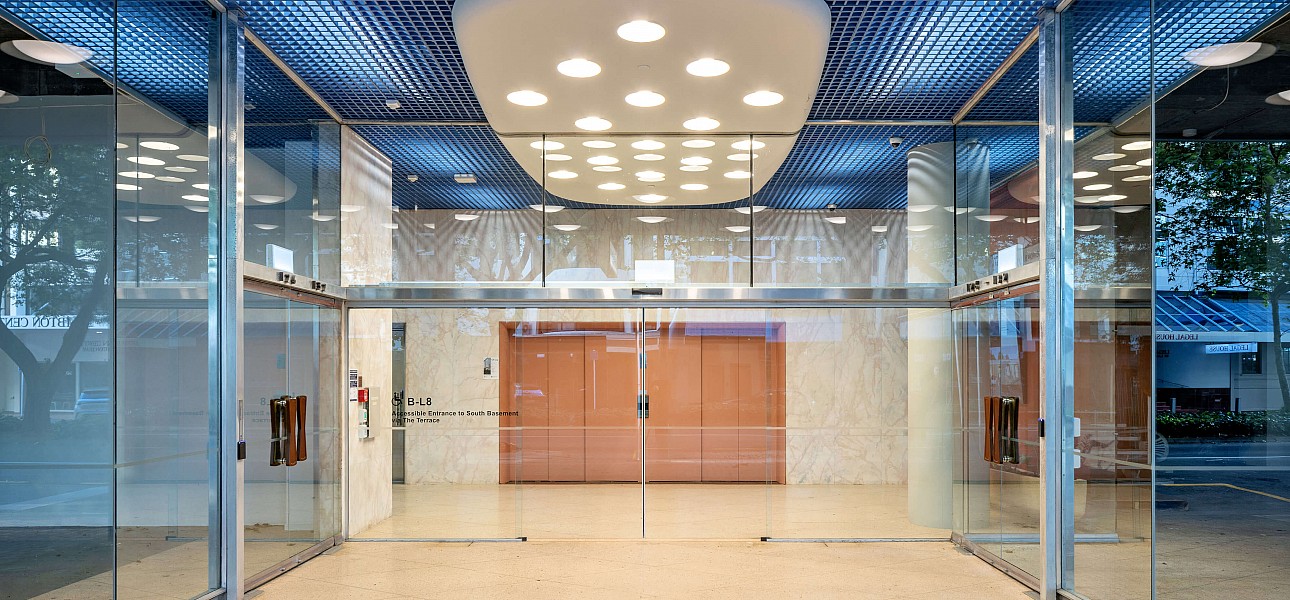Massey House

Paying heed to the architectural legacy of Ernst Plischke and Cedric Firth, the restoration of Massey House preserves the essential quality of the heritage building, while bringing the commercial office accommodation and retail and hospitality tenancies up to current standards.
Although the building is listed as a Historic Place Category 1 building, the interior does not have a listed heritage status, and so our responsibility as architects largely lay in the preservation of the special character of Massey House. We carefully stripped back the accumulated layers of applied finishes and focused on protecting and restoring the original fabric wherever possible.
The end result belies the complexity of the works, which included: major structural upgrades by way of additional shear walls and thickening of existing shear walls; improving connection by linking tenancies between the original 1957 building and the 1969 south building; major refurbishment of the curtain wall aluminium joinery; removal of a cantilevered conservatory space at level 1; infilling a floorplate in the south building; closing the gap between the façade and the floors to achieve fire ratings throughout; incorporating an end-of-trip facility on the basement floor; removing a sizeable amount of asbestos; improvements to the plant rooms; waterproofing of balconies; and restoration of the rooftop terrace.
Of particular importance are the entrance lobbies to Lambton Quay and The Terrace. These spaces make a significant contribution to the streetscape, and the unique suspended curvilinear ‘clouds’ have been carefully protected and restored. Similarly, the recessed inverse ‘clouds’ to the lift lobbies and corridors have been retained and custom light fittings recreated.








