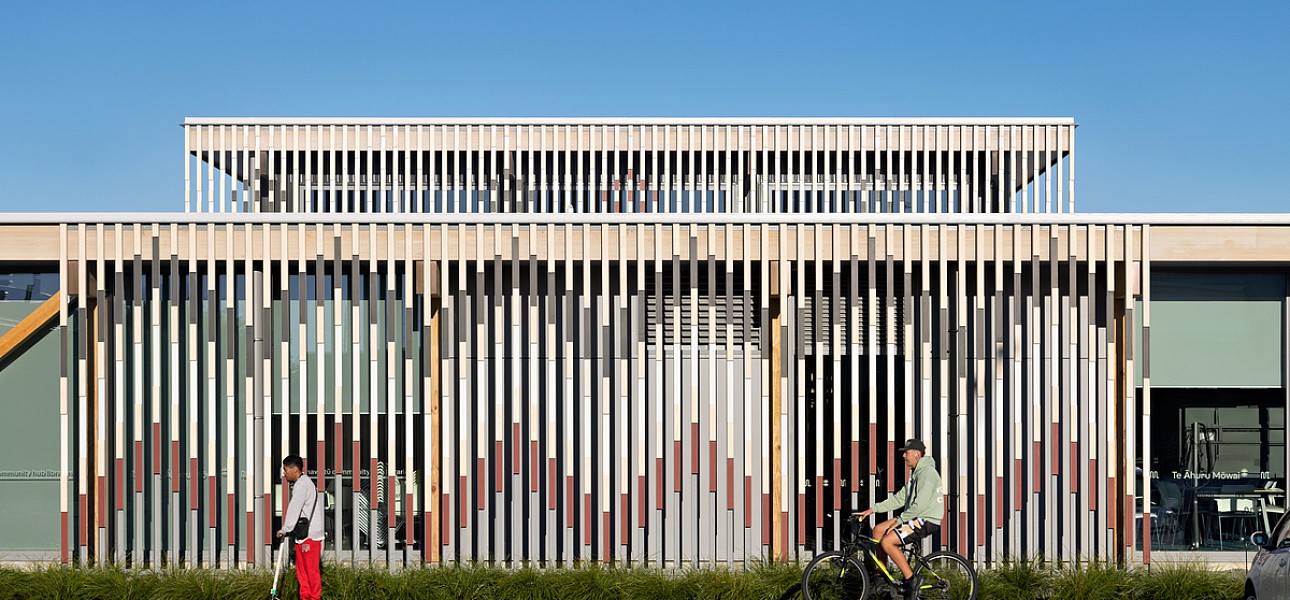Te Āhuru Mōwai

Te Āhuru Mōwai is a transformation of a 1970’s modernist library into a multi-purpose community facility. The original library, comprising a cruciform plan with a double-height lantern at the intercept, has been largely retained and seismically strengthened. The redevelopment extends the floor plate by inserting two new forms into the corners of the cruciform. The new structure is separated from the original building by an ‘internal street' providing direct entry from both the town centre and civic precinct approaches, which enables the building to engage with its context on both sides. The street acts as a primary organising strategy to delineate library and community activities, with library space, meeting rooms, cafe and public amenities branching off the street at various points along its length.
A process of engagement with mana whenua ignited the theme of Mai te Pō ki te Ao Mārama, a tale that talks about the original embrace of Ranginui and Papatūānuku, the hinatore (speck of light) that suggests potential, and the separation to create Te Ao Mārama, the world of light and life. This has been reflected through contrasting expressions of Te Pō (the perpetual night) and Te Ao Mārama between the library and community spaces. A number of iwi ringatoi/artists contributed to co-design through the design development, including the carpet patterning, balustrade designs, glazing manifestations, and the carved whakairo. This includes the wave design on the external slatted screens which represents ihirangaranga, the sound vibrations felt in waiata that impart vitality and healing.







