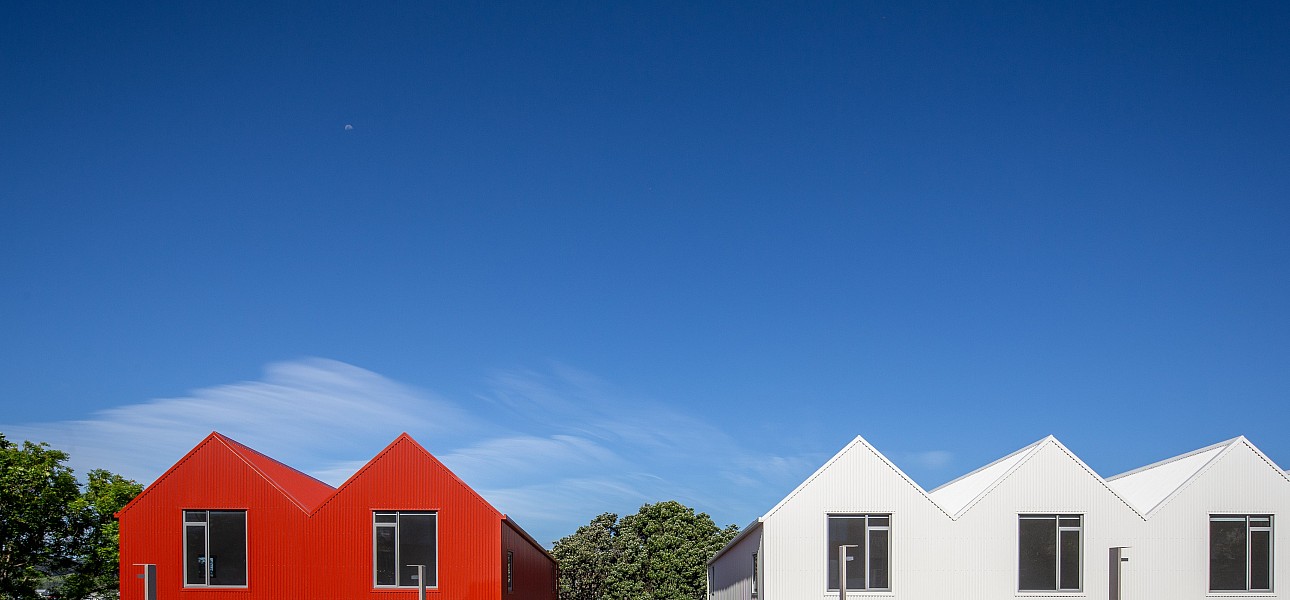Adelaide Road Townhouses

The Adelaide Road Town Houses project is a multi-unit residential development in Newtown, consisting of sixteen town houses across six blocks. Owned by the Wellington Tenths Trust, the clients sought to create quality housing on the one-acre sloping site, with a view to retaining ownership of the houses to rent to Iwi and the general public. architecture+ had previously worked with the Wellington Tenths Trust, having designed Te Wharewaka o Poneke on Wellington's waterfront, so a good working relationship had already been established between the client and the architecture+ team before this project commenced.
The built form immediately surrounding the site is eclectic, comprising a large retirement village, a mid-rise apartment building and single standalone houses. Placing the driveway centrally on the site divided the building bulk in half, created six smaller clusters of houses, which results in a scale that effectively negotiates the differing scales of the surrounding built form. The distinctive gabled forms painted in bold colours give the houses a contemporary flavour, while also evoking simple vernacular buildings from earlier eras.
Existing site contours were fairly steep, with the topography falling from the road down to the east. This created an opportunity for each dwelling to benefit from attractive views over Newtown towards Mt Albert and the Rimutaka Ranges beyond. The topography also allowed the houses to have primary living spaces at ground level, with most of the houses having a third bedroom facing east on a lower level. Outdoor living space is provided to the west and is partially visible to neighbouring properties, resulting in an informal living arrangement to assist with casual interaction between occupants.
Five of the 16 are two levels with two bedrooms and the remaining eleven are three levels with three bedrooms. Compliance with the Multi-Unit Design Guide and District Plan resulted in a high level of functionality and liveability. Carparking was required however we have also provided storage lockups for bicycles and other items.
As with all projects with this typology provision of carparking and accessibility has a big influence. This frequently, as is the case here, results in a site coverage which is much lower than allowable. Here it is 24%.
The site dimensions led us to a solution with a cross stair and a footprint that is wider but shorter than longitudinal stairs allow. This allowed three rows of houses all with east and west orientation and morning and afternoon sun. Principle outdoor living space is provided to the west adjacent to the entry and kitchen dining spaces and partially visible to neighbours. This results in an informal living arrangement that it is hoped will assist casual interaction between occupants.
The form of the houses is an unadorned, abstract gable, agglomerated into groups of two three and four. This simple form is subtly disturbed by east gables being lower than the west gables, to allow valley gutters with a 3° slope (1in20) to reduce risk, and to fit within the 8m height limit. Three cladding colours are used to balance unity and individuality. The combination of these three colours gives the development a strong visual presence. The gable form allows each house to be distinct even though its part of a larger group.
Design team: Stuart Gardyne, Michael Bennett, Belinda Tuohy, Damon Peachey, Geordie Shaw, Guy Newton
Project team: Holmes Construction, Clendon Burns & Park, Robertson Surveying













