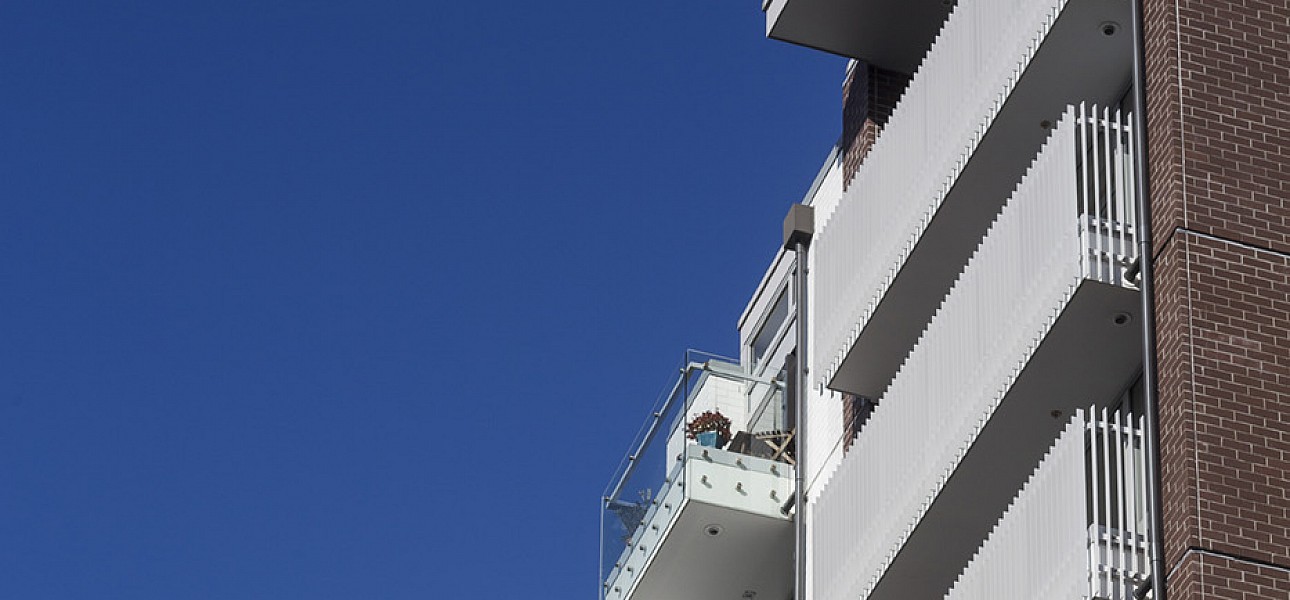Republic

This major residential apartment development is built between two parallel roads in the heart of Te Aro. Located halfway between Kent Terrace to the east and Tory Street to the west, the development site is situated in a relatively quiet location within what was a predominantly commercial / industrial neighbourhood. “Castellated” floor plan layouts addressing both Lorne and Tennyson Streets deliver the generous proportion of external wall demanded by residential accommodation. Fingers of open space extend back from the street frontages and offer all apartments an outlook, light and air across the extended frontage. Both buildings offer retail / commercial space at ground floor addressing the street with residential accommodation above. The southern Lorne Street block is constructed above an extensive 3 level car parking building. Innovative use of multi-storey brick veneer in both natural and painted variants, lends the building a suitably timeless aesthetic whilst offering a textured yet low maintenance exterior finish. A very deep site afforded the opportunity to create two sheltered, elevated outdoor landscaped court areas facing west and east respectively, offering outlook from an internal set of apartments forming part of the southern, Lorne Street building. Constructed in two discrete stages over a four-year period, the completed development has a cohesive feel whilst offering sufficient difference and acknowledgement of specific place.








