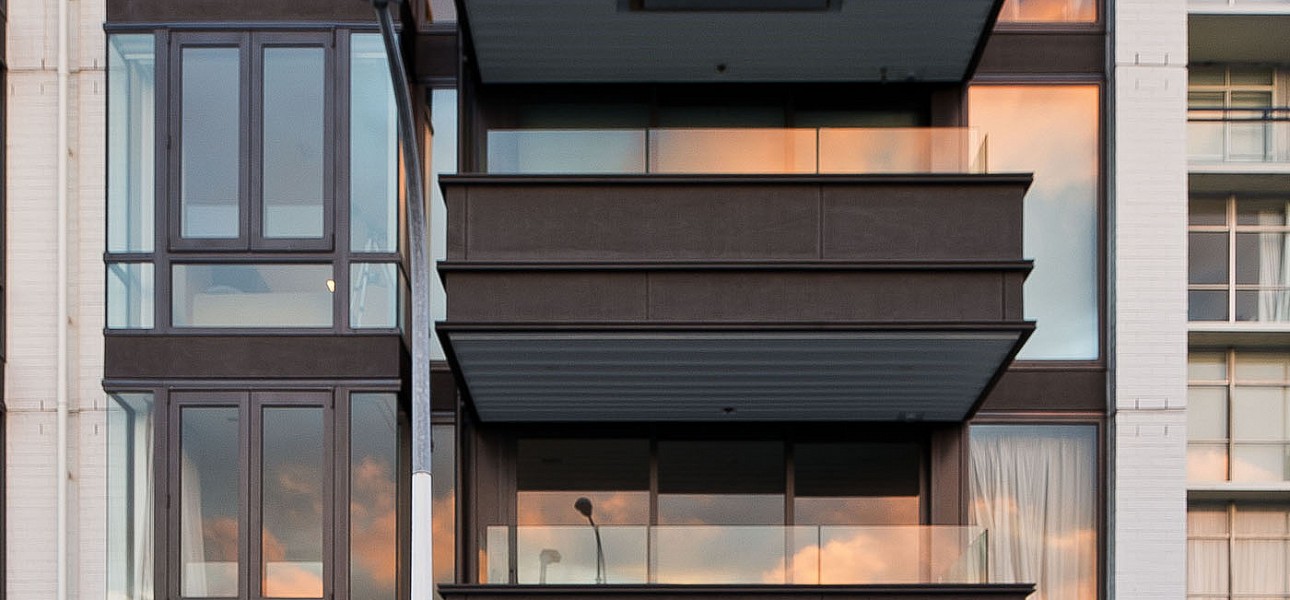150 Oriental Parade

This project occupies a prime location along Oriental Bay, almost opposite Freyberg pool with appropriately designed and proportioned executive apartments. Five levels of accommodation are set over a two level ‘scissor” parking basement set into the base of the Mount Victoria hillside. An offset car park entry, central apartment lift lobby entrance and unique commissioned artwork offer an interactive street frontage to the bay promenade. Typically, the floor layout offers two, roughly mirrored plan apartments over the lower three residential levels accessed from a central passenger lift accessing principal living space oriented towards the harbour and with projecting balconies extending over the footpath. Bedroom spaces are placed along the side walls and offer glimpsed water views. The upper two floors step back progressively from the street frontage, reducing the visual scale of the building from the street below and maintaining protected views to St Gerards Monastery on the escarpment above. The stepping form offer opportunities for private, discrete balcony space above the street front apartments below and culminate in a dramatic, full width penthouse apartment across the entire top floor frontage. The 9 apartments are all unique and offer a range of 2- and 3-bedroom accommodation with the penthouse offering 5 beds and three bathrooms. Materials and cladding selections were made in recognition of the marine environment, with painted brickwork, battened painted plywood, marine grade powder-coated aluminium and membrane roofing to ensure a low maintenance exterior in these demanding conditions.
Design Team: Allan Wright, Michael Bennett, Craig Thomson
Client: Stratum Management
Project team: Wallace Construction, Aurecon, Wigley Roberts Survey.




