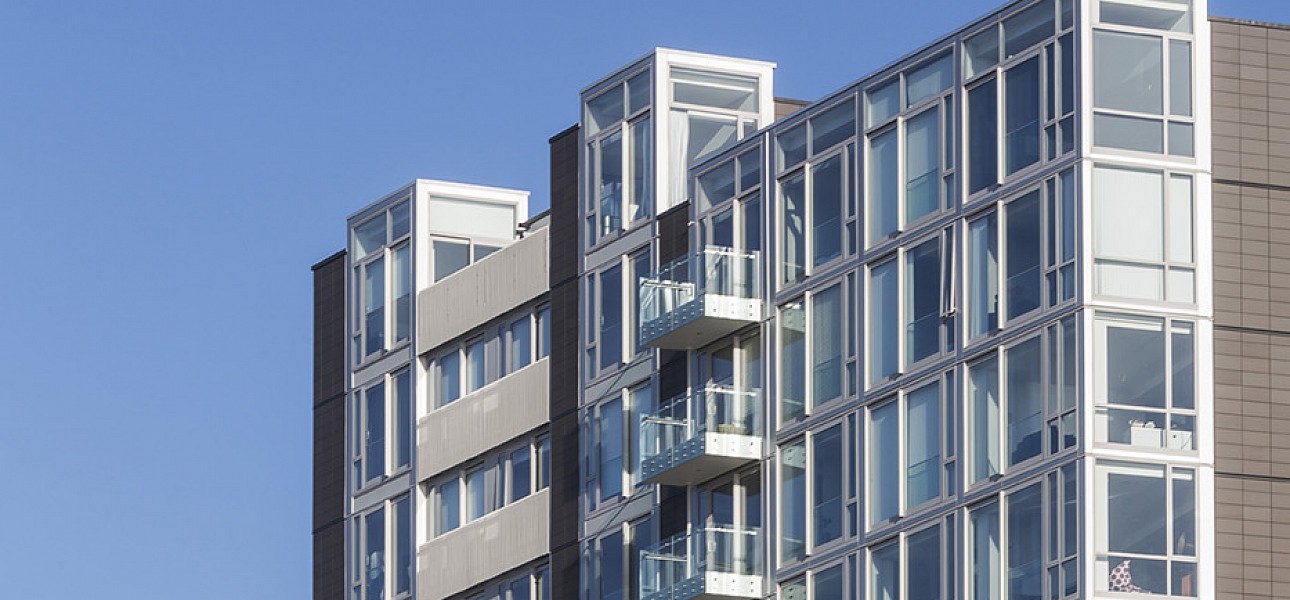Elevate

This tightly constrained, small site addressing Taranaki Street presented challenges, not least of which was a requirement for several levels of car parking. The solution involved an innovative continuously ramped spiral car park across several of the lower floors of the building on the deeper, southern section of the site. The carpark winds around a central lift and stair core with parking spaces on the front and rear facades.
The apartment building offers 79, single level, 1, 2 and 3 bed apartments in two adjacent towers. Each apartment tower is served by a separate lift and egress stair only coming together at a common ground floor lobby space with a centrally located entrance off Taranaki Street. Accommodation in the northern tower extends to the ground with retail space at the ground floor. Car park access and building servicing off the Taranaki Street frontage is located at the base of the southern tower and a foyer space.
Bedroom and bathroom spaces are set to the interior of the floor plan, around light wells created behind the lift and stair towers, offering private, quiet space away from the street frontage. A combination of recessed and projecting balconies sets up a dialogue with the street reflecting the massing of adjacent buildings and a patterning language across an otherwise relatively flat façade. A rhythmic pattern of simple vertical steel angles provides screening and ventilation to the carparking building frontage. The lower level, relatively solid podium floors provide a base to the building and establish a dialogue with surrounding street front buildings. Significantly larger and more generous window openings on the upper floors take advantage of protected views and outlook with premium apartments on upper floors offering views to the harbour.
Design team: Allan Wright, Michael Bennett, Craig Thomson
Client: Stratum Management
Project team: Aurecon



