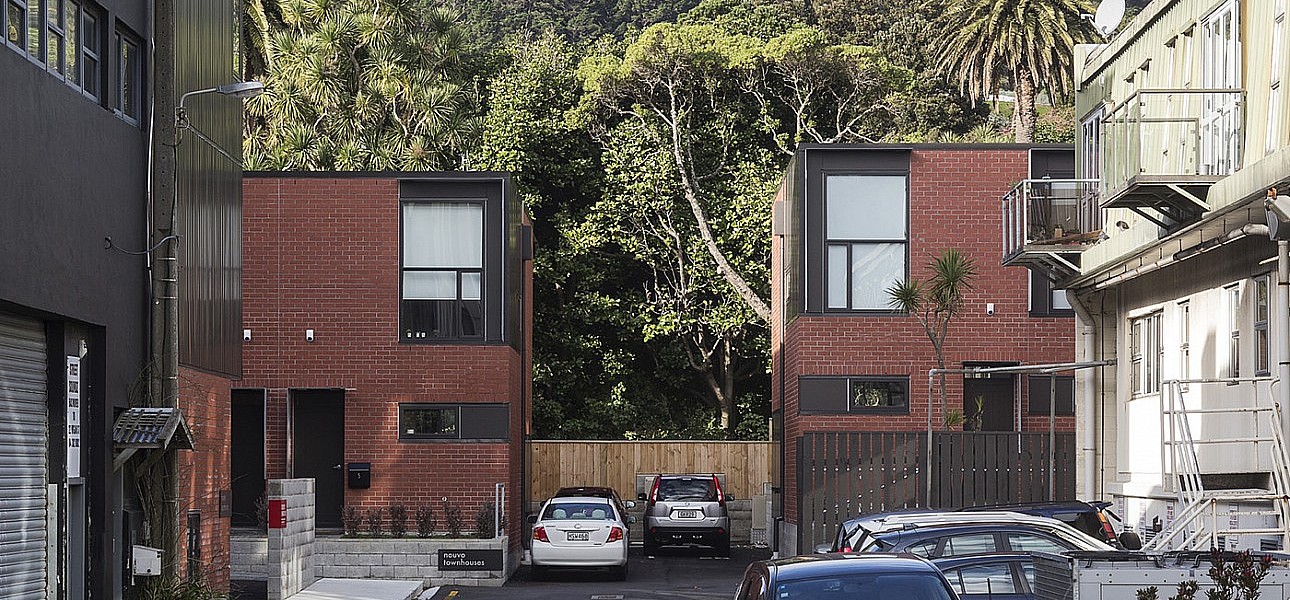Nouvo

This project offers both townhouses and a 4 level, boutique apartment building beside the Basin Reserve in southern Mount Victoria.
Eleven, two bed, two storey, contemporary townhouses have been sited at the western end of Rugby Street offering a private and protected courtyard and outlook across the Government House driveway and gardens to the west. The urban, row style townhouses are very well located and offer a quiet sanctuary close to the city. Houses are clad in a combination of brick veneer and profiled metal cladding with galvanised steel window hoods and entry porch roofs providing shelter from the weather at entries and shading to windows
A five level, “L” shaped apartment building faces onto the Basin Reserve along the northern boundary and returns along the eastern boundary offering views out over the townhouses below to the Government House gardens. The apartment building has a mix of 44 one and two bedroom apartments with a common lift and stair located at the “hinge” of the plan layout. Entrance to the complex is available from both the Basin Reserve frontage and from the open parking courtyard at the rear.
Materials are consistent with the palette selected for the townhouses, with brick veneer at the lower levels and vertical metal cladding to the upper apartment floors.
The bespoke, cavity based profiled metal cladding system was developed specifically for the project and intended to be developed as a stock product however, the small market volumes set against product tooling and compliance costs meant that in the end, this did not proceed.
Design Team: Allan Wright, Michael Bennett, Andrew Camberis
Client: Stratum Management
Project team: Wallace Construction, Aurecon, Wigley Roberts Survey.



