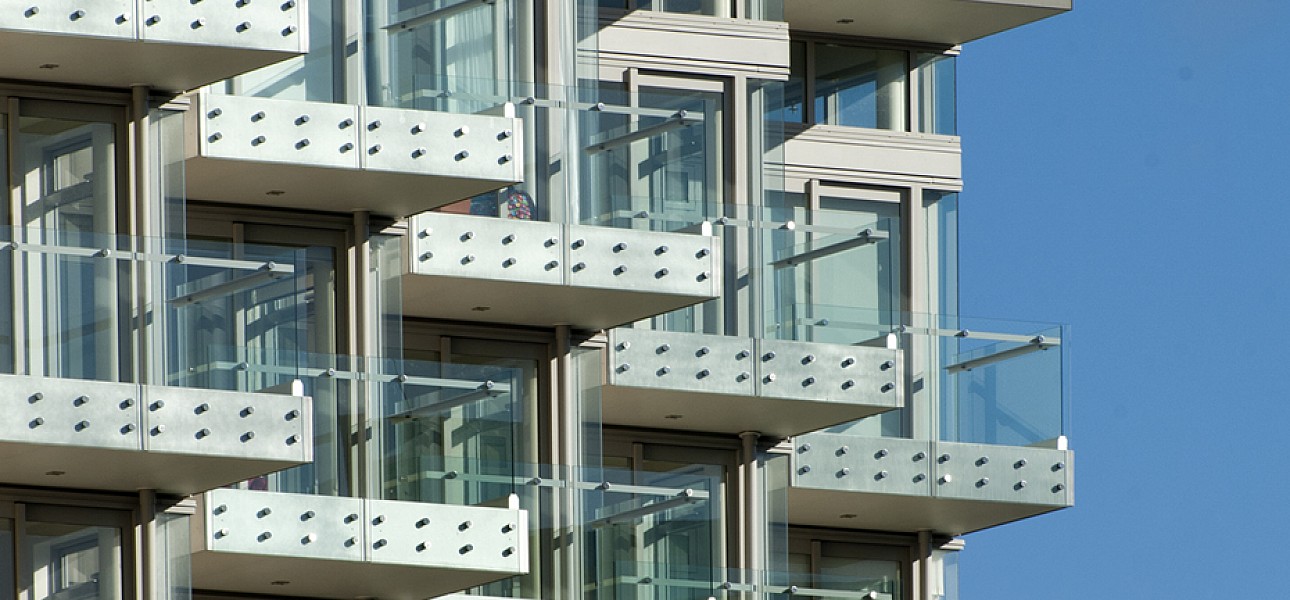Piermont / Monument

Located on a generous site with three street frontages, this apartment development is divided into two buildings over a common parking garage at ground and basement levels.
Taking advantage of protected harbour views across Waitangi Park to the northeast and back towards the central city to the northwest, Piermont apartments present a ‘saw tooth’ façade to Cable Street, with apartment living spaces located to take advantage of the dual aspect. Two and three-bedroom apartments are organised in simple vertical “stacks” around multiple lift and stair towers linked at ground floor foyer level, with each lift serving normally two and no more than three apartments at each floor.
Bedroom and bathroom spaces are set to the interior of the site, around light wells created behind the lift and stair towers, offering private and quiet spaces away from the street frontage. A monochrome palette of low maintenance materials adds to the reserved sophistication.
The multi-core approach is applied to Monument apartments on the inland, Wakefield Street frontage, where a more contemporary palette of materials including back painted glass spandrels finished in autumnal colours results in a lively façade composition. Slightly smaller apartments including several two-level single bed studios are again clustered around multiple lift cores.
Retail space and verandahs along all three street frontages ensure an activated and protected pedestrian street edge and effectively screen the car parking provision behind.
Design team: Allan Wright, Michael Bennett, Craig Thomson
Client: Stratum Management
Project team: Aurecon



