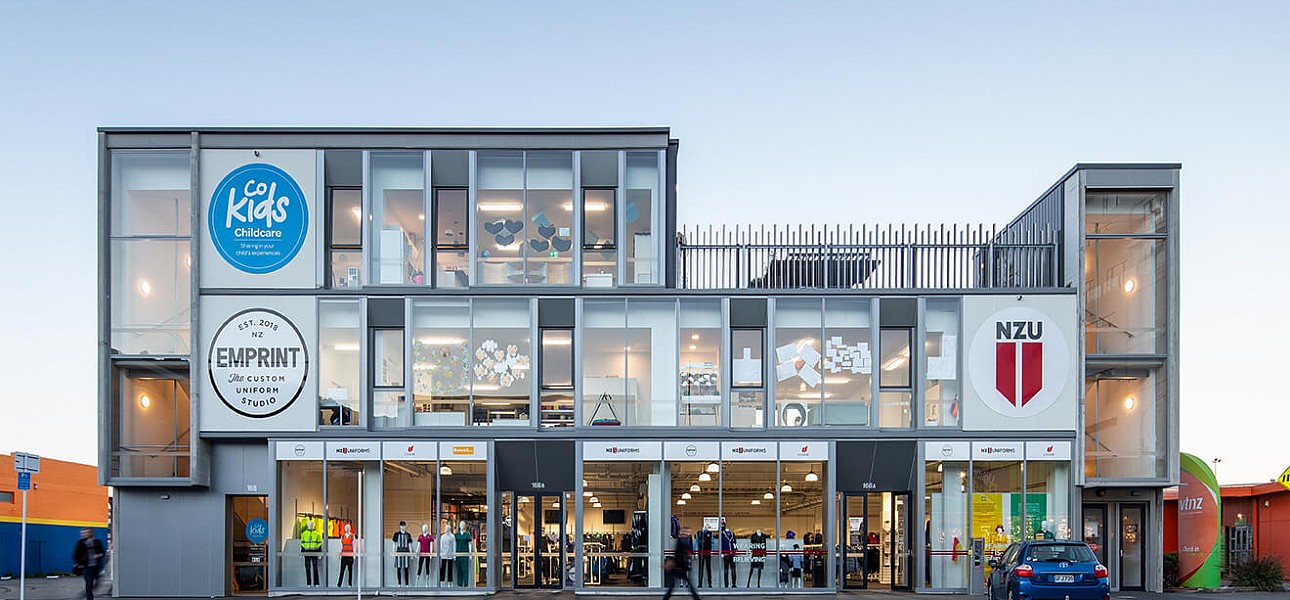THQ Childcare

Early childhood education and retail development
This bespoke retail and Early Childhood Education centre is located in Thorndon, Wellington along the northern side of Thorndon Quay immediately south of the Wellington rail yards.
The location, close to the Government Centre and central railway station was seen as ideal for a childcare facility and has proved popular with parents employed in the area. The building was designed around specific tenants and offers retail facilities at ground floor with two levels of childcare facilities above.
Ground level retail frontage and the childcare centre “classroom” and administration spaces are massed along the street edge with generous outdoor play space for the ece centre allocated across two levels of the north facing open roof space above the rear of the ground floor retail space. The 2 and 3 level building mass is built up against the street to reinforce the street edge and provide visual and acoustic separation to the outdoor play spaces. Simple, precast concrete side wall panels combined with an articulated glazed street frontage and expressed stair towers, present a simply constructed but effective façade.
The childcare and retail centre was the first stage of redevelopment of this commercial site and that has since been completed with an adjacent 10 level hotel / apartment building. The required building servicing bay shares access with the hotel development, ensuring maximum retail frontage exposure.
Design team: Allan Wright, Michael Bennett, Craig Thomson.
Client: Stratum Management Ltd
Project team: Wallace Construction, Aurecon, Wigley Roberts.









