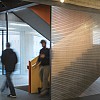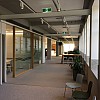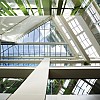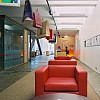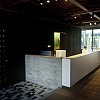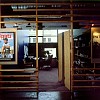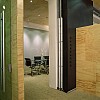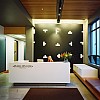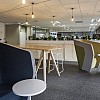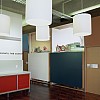Interior Architecture
Tertiary Education Commission
This project brought together two separate fitout projects within the same building for the Tertiary Education Commission and Commerce Commission to realise real gains in design flexibility, efficiency and delivery. Floor allocation was re-distributed across the eight floors so that each agency...
Hutt City Administration Interior
The Hutt City Council Administration Building Refurbishment Project is part of a larger project delivering a revitalised Civic Centre to Lower Hutt. Triggered by the need to seismically upgrade the 1950’s buildings, HCC elected to concurrently upgrade and modernise its workplace and...
architecture+ office
architecture+'s new office fitout on Wellington's waterfront reflects a new stage of maturity for the practice which has now entered its third decade. Located within the restored former Odlins Building in a prime waterfront location, the office space enables direct and visible interaction with...
NZTA Head Office
wellington 2006-2008 A new facility on six levels of the Chews Lane Development. Public meeting facilities are located in secure zones in two renovated historic buildings, and staff workspaces in the adjacent new building. 6000m2 of flexible open plan space has been provided with meeting and...
Conservation House fitout
wellington 2004-2006 The interior fitout for DOC included all internal partitioning as well as new workstations, new and reused furniture. The integration of the two commissions allowed DOC to modify some base building elements such as ceilings and lighting. Whilst the project has a...
Contact Energy
wellington 1995 Located in the old DIC department store, this contemporary corporate office both complements its heritage context and supports the flat management structure of the organisation. All management (including the CEO) and staff are located in an open-plan environment and they...
Goldsack Harris
wellington 1999 The space selected for the Goldsack Harris advertising agency was previously administration offices for the DIC department floor and had undergone seismic strengthening with the introduction of substantial steel diagonal braces. Our commission involved the refurbishment of...
Malaghan Institute
wellington 2003 In July 2003 architecture+ was approached by Victoria University Wellington to assist them with determining if an existing building on the Kelburn campus could be converted into a facility for the Malaghan Institute. An accelerated design and delivery process was...
Meridian Energy
wellington 1998 The warehouse space selected for the Meridian office was chosen after a thorough search of available spaces for lease and was essentially derelict. Our commission involved the refurbishment of the space including re-roofing, configuring a new glazed light-well,...
NZ Film Commission 1993
wellington 1993 An office created in an old warehouse building. Our commission involved the refurbishment of the space including provision of electrical and lighting services, toilets and plumbing facilities, electrical, and floor coverings. New low-level windows were also inserted....
Ocean Design
wellington 1994-1995 Ocean Design is a graphic design consultancy, which previously traded under the name Attwood associates, and which due to increased workload and staffing required new premises. At the time we were commissioned they had a staff of about 5 or 6 but required space for growth...
Phillips Fox
wellington 1997 An office for a law firm, which recognised the role that the office environment can play in supporting, facilitating and encouraging, improved work outcomes. Our brief was to replace the existing reception to address a number of issues including the need to reflect the...
Treasury
wellington 2014-2015 Two floors of No1 The Terrace were altered to provide for the functional and operational requirements of 150 staff with improved collaboration and communication capabilities and to increase flexibility and adaptability. Improved and additional informal meeting spaces were...
VUW School of Psychology
wellington 1999 The School of Psychology at Victoria University occupies several levels of the Easterfield building, originally constructed in the late 1950’s for the geography and chemistry departments. This project involved the complete refurbishment of level 3 to provide...
