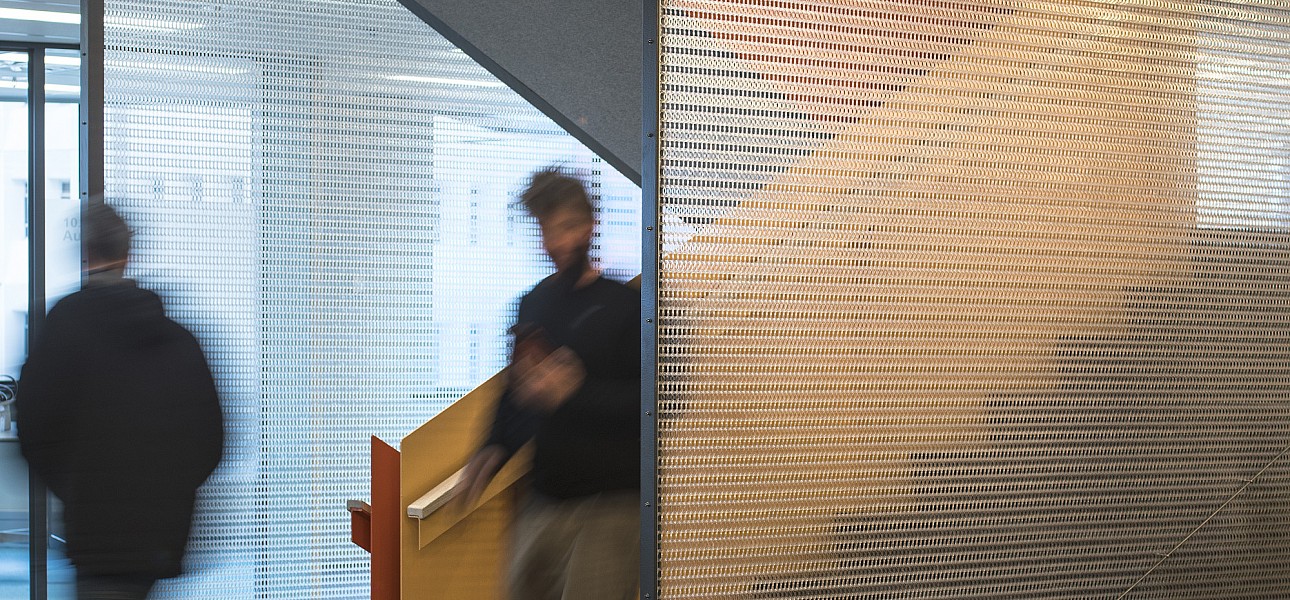Tertiary Education Commission

This project brought together two separate fitout projects within the same building for the Tertiary Education Commission and Commerce Commission to realise real gains in design flexibility, efficiency and delivery. Floor allocation was re-distributed across the eight floors so that each agency now has contiguous floors, and occupant density was greatly improved enabling the TEC to consolidate staff who were previously spread throughout two separate buildings.
Although the two agencies work in very different spheres of the state sector, shared principles and construction methodologies were applied to maximise commonality, allowing for potential future movement of the two agencies throughout the eight floors. The workstation arrangement works with the geometry of the squashed octagonal floor plates to provide equity in space allocation, with generous access to views and natural light. Upon this background a combination of four simple components are inserted to support distinct types of activity, including breakout areas, quiet rooms, meeting rooms and storage/utility facilities. Features that support collaboration and connectivity, including magnetic whiteboards, pinnable wall surfaces, LCD screens and wireless technology, enable staff to work in an agile way throughout the workspace.
An open internal stair to the TEC tenancy provides improved connectivity across its four floors. Located adjacent the communal breakout spaces, the stairs facilitate accidental meetings and exchange between staff working on different floors.
The two agencies now share a single reception floor that serves both of their customers. The interior design utilises elements common to both fitouts, such as rubber flooring and timber slatted screens, to provide continuity and a sense of belonging for both agencies. The central waiting area in front of reception is flanked by the lifts, the internal TEC stair and meeting rooms on its other three sides, making this an active intersection for meeting and exchange.


























