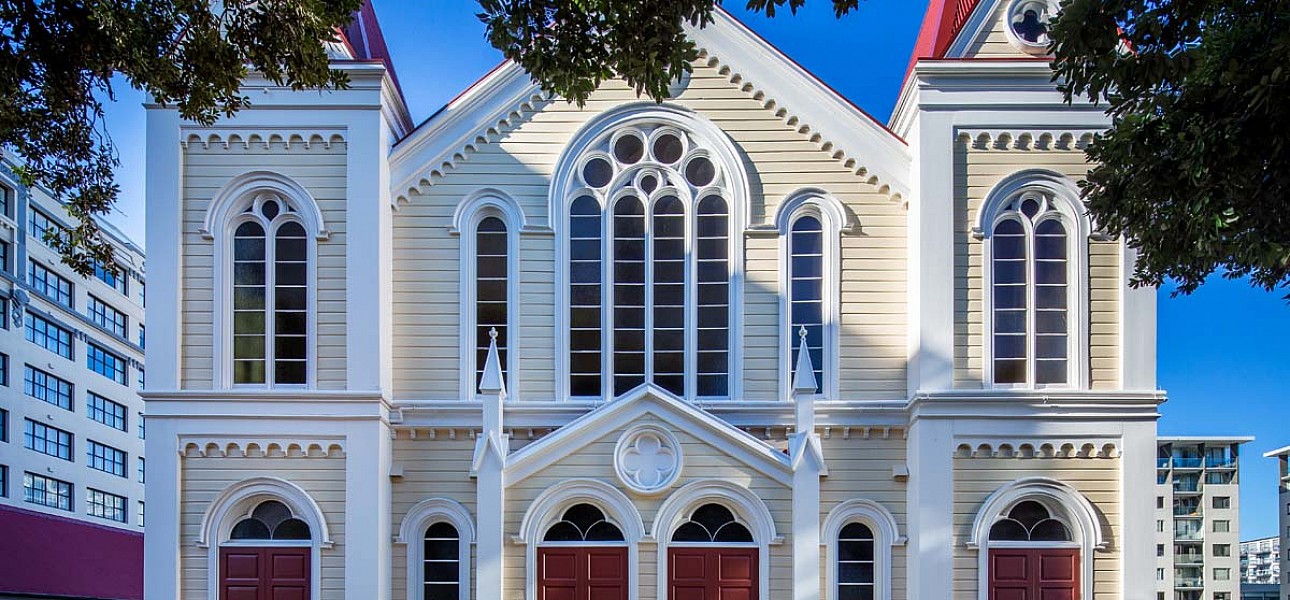Wesley Church

As a fine example of 19th century timber architecture, Wellington’s Wesley Methodist Church is a category 1 listed heritage building. Blending Gothic and Classical features and augmented by the two mature Pohutukawa trees in its forecourt, the church has a commanding presence on Taranaki Street. Designed by Wellington architect Thomas Turnbull and completed in 1880, the building has since undergone three significant alterations, including major changes by Ernst Plischke in the 1960’s.
This remediation and restoration project implemented extensive seismic upgrades to the church, through a carefully-managed process, where discreet interventions belie the complexity of the works. A salient design decision was to incorporate seismic strengthening within the existing buttresses, allowing the interior of the church to be largely unencumbered by new structural elements.
The primary design driver behind the structural upgrades was to restore the building in a way that best preserved its original form and fabric. We were also tasked with improving the internal environment of the existing adjoining annex building which connects the church and administration building. Our approach was to treat the annex as a separate architectural entity to the church with its own architectural detailing and material selections, while also providing consistency across the overall site. The redesign of the annex also served to improve accessibility by way of a new accessible ramp and emergency hardware.
Another focus was on improving fire safety, as the church has an unfortunate history of fires, and being a timber building has a high vulnerability to fire. In response to this, the smoke-detection and sprinkler systems were upgraded and the building practices during construction were carefully managed to minimise risk.
Timber buttresses were strengthened with steel plates, and concrete ground beams were installed. Building fabric had to be removed to obtain access to these, including an existing annex which has been rebuilt to sensitively differentiate between the heritage fabric and the new architecture. Kauri rusticated weatherboards from the exterior, and timber match linings, sarkings and fibrous cement linings from the interior were removed to grant access to the buttresses and to install new wall bracing diaphragms. Existing heritage fabric was handled with extreme care by the contractors, who employed an innovative system for cataloguing, dismantling, and storing the timber. This allowed each member to be reinstated in its original location.
The strategy to locate new structure within the original timber buttresses allowed the interior of the church to be largely unencumbered by new structural elements, however, it meant that a robust and carefully managed method of construction was paramount to the success of the project.
While many of the materials in this project have not been replaced, a huge part of the project was the careful removal, protection and reassembly of the existing heritage fabric, including Kauri weatherboards and Rimu match linings and sarkings, as well as the interior Rimu panels lining the walls of the Chancel, which were part of the alterations by Ernst Plischke in the 1960’s. Contractors LT McGuinness employed a rigorous system of cataloguing this fabric.
Natural and locally sourced materials were preferred for all new material selections, to best complement the existing heritage fabric. These include new wool Axminster carpet to the church’s nave and natural rubber flooring in the annex and vestibule, as well as Timaru bluestone pavers to the annex floor. Lighting selections were limited to 2700K lights to best mimic the original incandescent light colour and best maintain the original atmosphere of the church’s interior.
The roof area of the church is significant and so the selections for the roofing and all exterior paints were carefully selected to a high specification to reduce maintenance frequency and consequently maintenance costs, and to ensure the continued protection of the heritage materials.
While the completed upgrades are largely inconspicuous, works have been articulated in key areas including a new steel portal frame inside the Taranaki Street façade, and a viewing window allows the congregation to view an example of a strengthened buttress. With heritage conservation principles at the forefront of the project, the culmination of many small decisions has given longevity to an enduring Wellington building.
Design team: Stuart Gardyne, Simon Gourley, Geordie Shaw, Michael Bennett, Damon Peachey
Client: Wesley Methodist Church
Project team; Paul Cummack, Cequent Projects, Beca, Robertson Surveying, GHD-Olsson Fire, DJ Coalition, LT McGuinness










