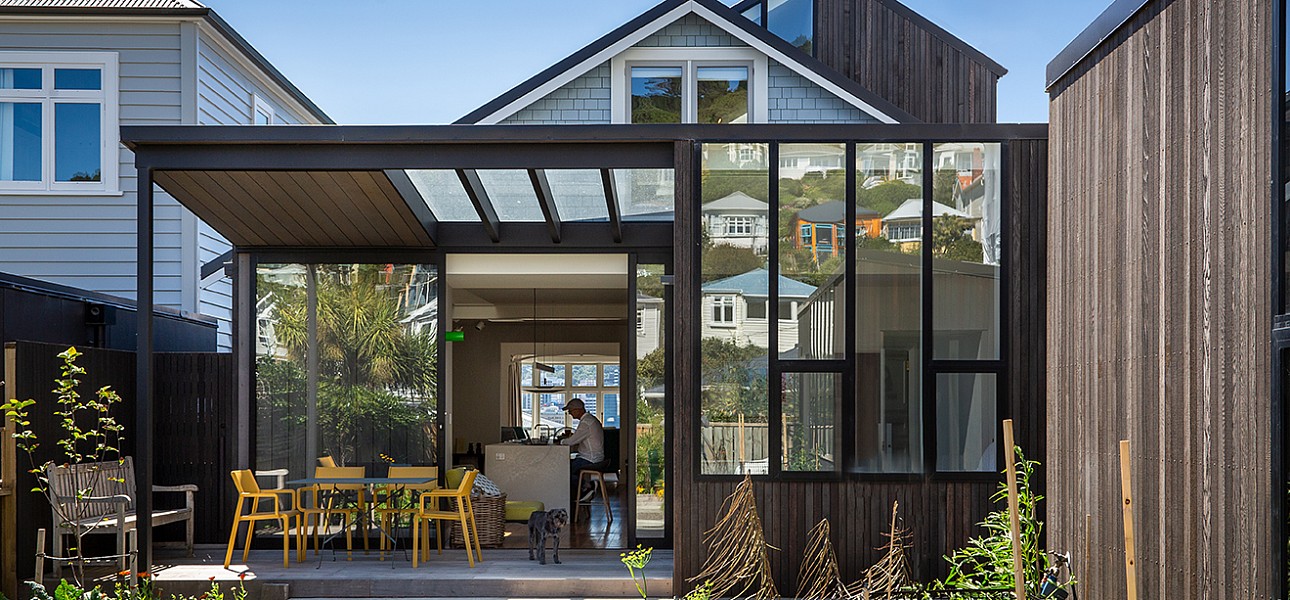McFarlane Street House

McFarlane Street House
The site is at the north end of Mt Victoria and overlooks the city and harbour. The neighbourhood is subject to the Mount Victoria North Character Area Design Guide, which guides the protection and enhancement of the special composition of the precinct. In particular, the north and west facades of buildings have a visual significance due to their visibility from the city.
Like most projects of this type, the house and its relationship to the street, views, wind and sun do not always align in an ideal way. These idiosyncrasies determined the unique site-specific design response that in this case focused on sun and views to the north west, and the rear garden to the south west. The site is long and narrow, and the two long sides of the house adjoin taller neighbours so there are limited and compromised outlooks and solar gains along most of the perimeter. An existing low height sloping-floor garage had been squeezed into the front yard, partially obscuring views from the living room window and partially extending under the front room. Resolution of the outdoor space and carparking became a significant issue.
The renovation of the house was to create a home aligned to their family, work and social life. The house had previously had major work done to it in the 90s including a new kitchen addition at the rear and a new upper level with two bedrooms and bathroom. The house had a pokey collection of original and altered rooms and was disjointed, with the kitchen and a dark dining room at the rear separated from the living room by bedrooms. The new plan resolves these issues primarily by creating an enfilade of living spaces opening from front to back.
Fundamental to the sustainable design and reduction of carbon footprint was that the project involved retrofitting and refurbishment of an existing building. This has given the building a new 50yr+ life, minimised demolition waste, and reduced new product/material usage.





















