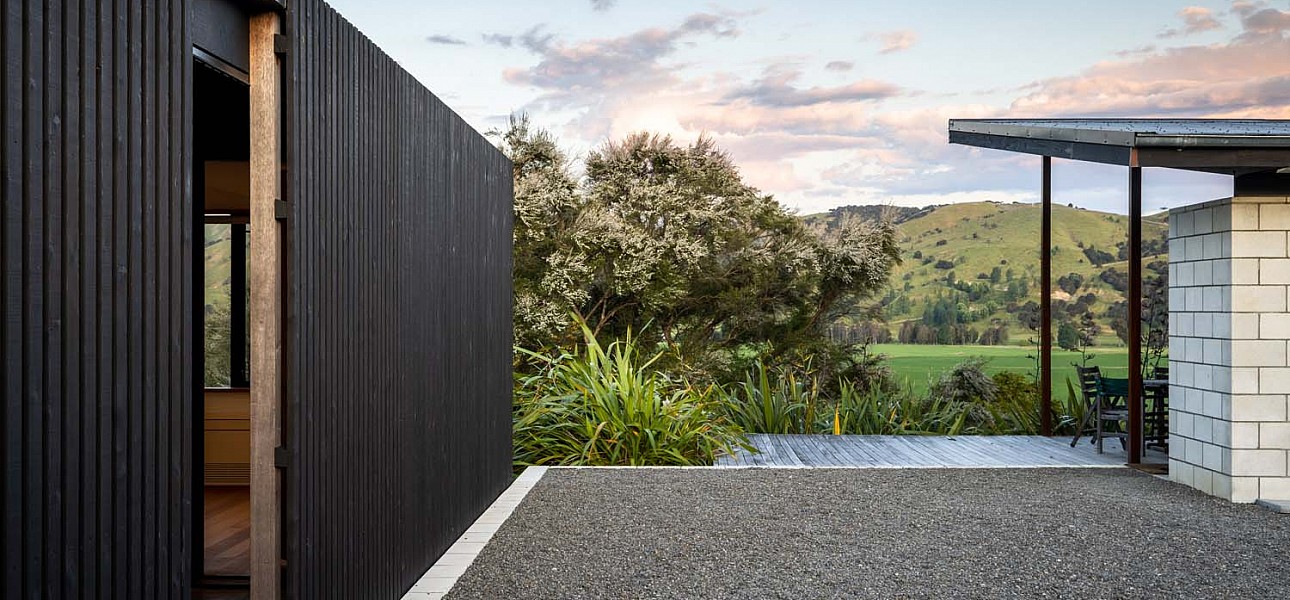Glenmorven Studio

On an elevated north-facing slope above the Ruamahanga River in rural Wairarapa, the Glenmorven studios were designed to complement an existing cabin, also designed by architecture+ in 1998. The recent project saw the addition of two standalone structures, which are connected harmoniously to the existing cabin by way of a central courtyard. The modestly-scaled cabin had initially been designed for weekend and holiday use; however, the clients had come to be living on the site full-time and sought additional amenity to support their lifestyle. These additions offer a second bedroom, bathroom, workspace studio, garage, and laundry.
The new studios have been influenced by the form, scale, and material palette of the cabin, as well the established approach to the landscape. A perimeter retaining wall around the site creates a courtyard on the hillside and works as a datum for the articulation of materiality, whereby everything contained within the courtyard is heavy masonry and everything beyond it is light-weight timber construction. The new additions draw from this established dichotomy of solid/heavy versus ephemeral/light/floating, with the new concrete-block garage being firmly anchored within the courtyard and the new timber-frame studios cantilevering beyond it.
Supported on tall timber piles, the new timber-frame studios wrap around a mature Te Kouka tree, views of which are framed by the covered porch entry, providing a moment of reflection before one enters the interior spaces. The arrival sequence from the driveway including the approach to the studios and progression through to the interior spaces have been curated, as the visitor-experience was front-of-mind during the design process, with details such as lighting and patterns of use being carefully considered.
A strong response to the landscape was established in the design of the existing cabin, which sits half-in, half-out of the ground. The masonry retaining wall from hence the cabin projects was extended in these additions, creating a perimeter datum around the site. This datum informs both the materiality and the way that the new additions touch the ground – be it firmly planted (masonry) or lightly elevated above (timber piles). This response to the landscape provided a conceptual basis for the design of the new structures.
A key consideration was a desire to avoid any physical connection to the existing cabin, and to allow the cabin’s relationship to the site to be maintained and strengthened by the additional buildings. There was also a need to provide shelter from the westerly wind that can get up during the day – a gate to the yard was designed as part of the scheme and will be added when funds allow.
Design team: Stuart Gardyne, Michael Bennett, Margot Bowen, Hannah Wolter
Project team: Edridge Construction Limited, Dunning Thornton Consultants












