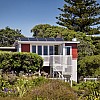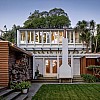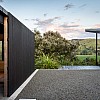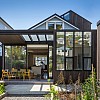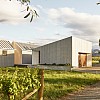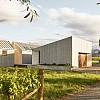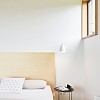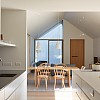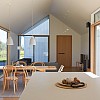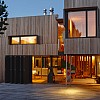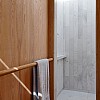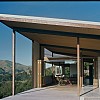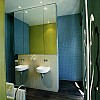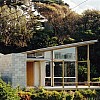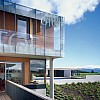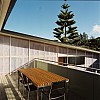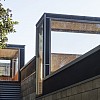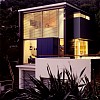Residential
Manly Street beach house
The brief was to modernise and refresh this long-held and much-adored family beach house on the Kāpiti Coast. While the house’s 1950’s charm and special character have been retained, the alterations have seen the functionality and comfort improved to suit changing family...
Grass Street House
Overlooking Wellington’s inner harbour and with an unparalleled view of the city this idiosyncratic house has been an evolving project for the owner for three decades. Our initial involvement was to create a sculpture plinth and other elements to give structure to the front garden. This...
Glenmorven Studio
On an elevated north-facing slope above the Ruamahanga River in rural Wairarapa, the Glenmorven studios were designed to complement an existing cabin, also designed by architecture+ in 1998. The recent project saw the addition of two standalone structures, which are connected harmoniously to the...
McFarlane Street House
McFarlane Street House The site is at the north end of Mt Victoria and overlooks the city and harbour. The neighbourhood is subject to the Mount Victoria North Character Area Design Guide, which guides the protection and enhancement of the special composition of the precinct. In...
Axe House
Omaka Valley, Marlborough This is a house in a vineyard with no garden. In this landscape there are typically two typologies – complex farmhouses surrounded by garden, or simple farm buildings in the vines or paddocks. This house adopts an exaggerated linear gable form in scale with...
Pinwheel House
Pinwheel House A family retreat close to the beach on Great Barrier Island. The plan continues an exploration of the ‘Meisian courtyard house’ or de Stijl plan composition. A ‘pinwheel’ plan is generated by four walls that extend into the garden, creating four outdoor...
Labone Cabin
wairarapa 1997-1998 The cabin is for a family from wellington – two adults, two children – for use on weekends and holidays. The property is bounded by a river to the north-east. The site is elevated about thirty metres above the river on a north-facing sloping ridge. A large...
Northland House
wellington 1994 Additions and alterations to a Victorian house which had been extensively remodelled in the 1930’s. The alterations create a striking distinction from the original house and new connection of the living spaces to the garden. A modernist dining room extension was...
Paekakariki House
kapiti 2000 The site was purchased in 1997 and, after an abortive attempt to relocate a turn-of-the-century cottage to the site, we were approached to design a new house. Our brief was to design a relaxed, simple, economic, two bedroom house with an interior of almost monastic...
Ponatahi house
wairarapa 2001-2003 The Ponatahi house is a substantial house located on a 20-acre block of land in the Wairarapa. It includes a small guesthouse, home office, swimming pool and gym. The main house is centrally positioned and is the dominant element in the composition. The...
Riversdale House
wairarapa 2001 Our brief was to design a relaxed, economic beach retreat to take advantage of the spectacular easterly sea views whilst providing outdoor spaces sheltered from the prevailing south easterly and north westerly winds. This beachfront site is set below the road and behind...
Tiratora
wellington 1990-present,ongoing Stuart Gardyne’s own family home is a 30-year work in progress. The Victorian ‘four-square’ house has been the subject of two major renovations and numerous minor amendments, and now exhibits an eclectic mix of contemporary additions and...
Wadestown House
wellington 1996 A new two storey studio on an existing concrete double garage with a bridge to the main 1950’s house. Its relationship with the main house is maintained with similar construction, materials and modernist architectural aesthetic, while its strong form and considered...
