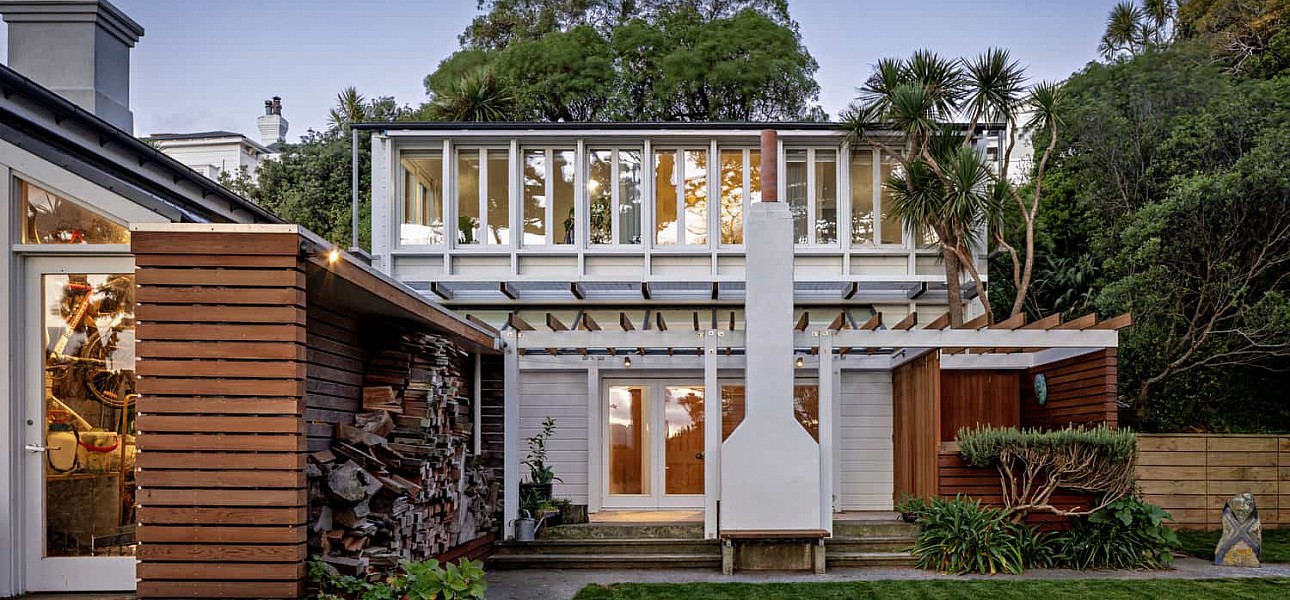Grass Street House

Overlooking Wellington’s inner harbour and with an unparalleled view of the city this idiosyncratic house has been an evolving project for the owner for three decades. Our initial involvement was to create a sculpture plinth and other elements to give structure to the front garden. This work resulted in a sheltered outdoor seating space and a jetty from which you could view the city, green belt and to look back at the house. Then over time we assisted with an integrated garden shed, outdoor fireplace and hot tub, relocation of the front door and entrance, lychgate and pathways. Mostly this work has been outside. These changes have all made the house increasingly liveable. Recently a new two-level wing has been built to replace a couple of cobbled together rooms that had been created many years ago in an old outhouse. The new wing has bedrooms, bathroom, laundry, studio as well as a conservatory sunroom that connects with the garden. The character of these new rooms fit with the original house and adopts consistent skirting and trim, incorporates reused doors, floorboards, and a few windows. The result is a casual, informal, and comfortable home that accommodates the owner’s love of art, pets, music, gardening and facilitates their private and social lives. Design Team: Stuart Gardyne, Jesse Ewart, Eva Brown Project team: Clendon Burns and Park, Black Sheep Construction










