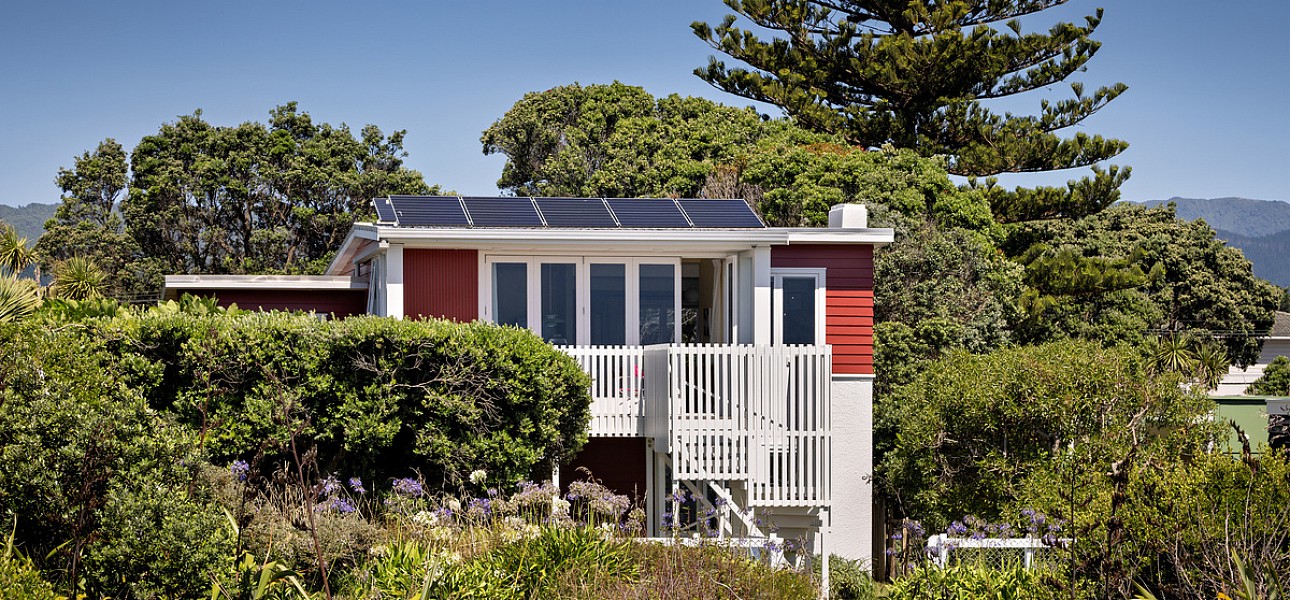Manly Street beach house

The brief was to modernise and refresh this long-held and much-adored family beach house on the Kāpiti Coast. While the house’s 1950’s charm and special character have been retained, the alterations have seen the functionality and comfort improved to suit changing family circumstances. It was pertinent that in refreshing the existing house, the result was familiar, given the memories and emotional connection the family has to the house and location. Originally built for the owner’s parents with the family spending extended summer holidays there for most of our client’s childhood.
The major design move of the renovation was an extension to the north-west, which houses new double bedrooms off the two bunkrooms at the ground floor level and a new dining space above. The addition includes a new elevated deck off the dining room, taking full advantage of the location on the beach and views to Kāpiti Island beyond. This has transformed the house’s inward focus and function of protection from the elements, to now prioritising connection to the outdoors with the new elevated deck and sculptural staircase to the garden below, as well as giving a sense of expansiveness from the interior. The new openness between kitchen and dining spaces allows a generous kitchen bench and breakfast bar to serve as a central connection point for the family.
We have taken care here to reuse some of the original fabric to craft a kitchen that feels familiar and authentic. The renovations also encompass a new carport and semi-indoor entrance portico to the south-east, which provide shelter when entering the beach house. The inclusion of the portico creates a more curated arrival sequence, providing a place to sit and remove shoes and coats, where careful craftsmanship of the post and brace structure set the scene before one enters the house.






